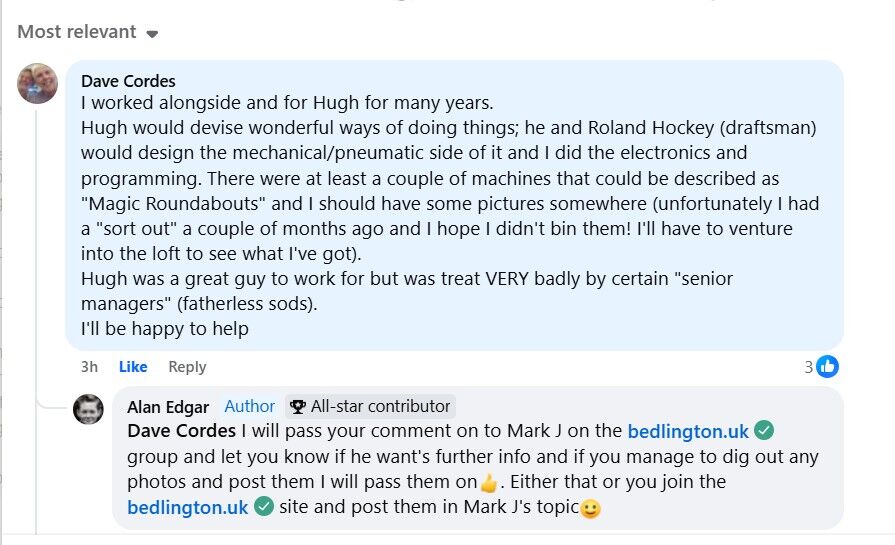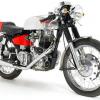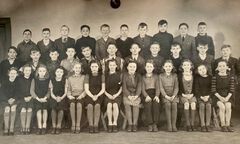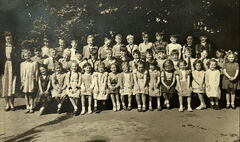On Bedlington.uk Now...
- Yesterday
-

Seeking Photos: Welwyn Engineering & the "Magic Roundabout" (1970–2010)
Dave Cordes replied to Mark J's topic in Photography
Hi Mark, you should be getting some info' forwarded from the post on Bygone Bedlington FB group as I worked closely with Hugh. I've a few photos of older Electronic stuff I was involved with ranging from old Taiwanese winders on which we changed the control systems and converted the feed system to handle much finer wire (Hugh's design). The "Magic Roundabout" in question may have been a twin turreted rig for making fuse cards for Fiat lorries - but there were several things we did that involved a single turret. Hope your dad's OK!??! -

Seeking Photos: Welwyn Engineering & the "Magic Roundabout" (1970–2010)
Dave Cordes replied to Mark J's topic in Photography
Blimey, Dr Kirby & IBM computer, they're blasts from the past. As for John Storey, I was an apprentice '66 to '72 and can only remember him from the earlier years in the Tech' block. -
Dave Cordes joined the community
-
Just playing around with AI Alan..............
-
Seeking Photos: Welwyn Engineering & the "Magic Roundabout" (1970–2010)
Mark J replied to Mark J's topic in Photography
@Alan Edgar (Eggy1948) that would be great if you can post this and see if anything comes back. Much appreaciated - Last week
-
Yep you will have to start from scratch and invite all your friends to the new account. The advrts are a paiin but normally by reloading the page via the circle with arrowhead on at the top left the adverts sometimes stop - but unfortunately not always. However if you visit one of the groups , eg. Bygone Bedlington the latest advert(s) are blocked out and when you go back to your hame page the advert(s) should have gone
-
Hi Folks,I created another account using my gmail address..but it isn't the same..it's all Daily Express news articles..mainly Stamer and Migrant subjects..all my long lost and regained family and friends have been taken away from me.FB keep saying they have reviewed my content and it still doesn't meet their "Community Standards"..well,there is no way I can edit my posts to delete those that breached their standards.So it seems permanent.It's all run by AI robots...impossible to speak to a human...that is the annoying thing.Cheers!
-

1940s Ian Percy West Sleekburn.jpg
Alan Edgar (Eggy1948) commented on Alan Edgar (Eggy1948)'s gallery image in Historic Bedlington
-
Welcome to the group @Mark J Although everyone in Bedlington would have known of the Welwyn and people who worked there there has been very little mention on the facotry and staff that I can remember or find photos of. If you select the Gallery section of this group and enter the one word - Welwyn - into the search box at the far right of the screen you will get a link to every comment that has been made that contains the word Welwyn. @loopylou created an album - Welwyn Photos - in the Gallery section but there are only three photos that she had fond in her family home but no info with the photos and neither of them were taken inside the factory. I knowm there are a couple of ex Welwyn workkers who use the Facebook (FB) group, Bygone Bedlington, but I can't remember many photos having been posted within that group. I will havve a search of the FB group and see what I can find and if there is anything that fits what you are looking for I wil ask those that posted the info if it's ok to share with this group.
-

Seeking Photos: Welwyn Engineering & the "Magic Roundabout" (1970–2010)
threegee replied to Mark J's topic in Photography
Hi Mark! I only ever got into the factory two or three times, and remember the IBM computer doing the wages, and the resistor banding machines on the metox precision resistor line. In fact, I probably still have some of the floor sweepings and production overruns gifted in a large paper bags by Dr Kirby (the head of research) as a thank you for very occasionally helping him with electrical and electronic bits and bobs he required urgently. Latterly, I also knew John Storey, who worked in engineering there, and was an assistant flying instructor at Newcastle airport in his spare time. The Magic Roundabout sounds like an interesting machine. Keen to know more. -
Hi everyone, I’m putting together a career memory book for my father, Hugh Jefferies, who was an Engineer at Welwyn Electronics for many years. He is incredibly proud of his work on the factory’s automation, especially a machine nicknamed the "Magic Roundabout." I’m looking for any photos or scans that might help bring those memories to life for him: The "Magic Roundabout": Any shots of this or similar assembly/indexing machines. The Factory: Photos of the engineering offices or production floor (1970–2010). The Team: Candid shots of the engineering department, staff presentations, or old company newsletters. If you worked at Welwyn during this era or have any old photos tucked away, I would be so grateful for a digital copy or a lead on where to find one. Thank you for helping me celebrate his time at Welwyn! Best regards, Mark J
-
Mark J joined the community
-
@Mal - I take it this is a photo fed into some AI software to make the video? Or have you found a singing Bedlington Terrier
-
Supermarket chain Lidi is currently hiring across multiple North East sitesView the full article
-
Residents of these North East areas who play the national game have won a thousand pound prize per ticketView the full article
- Earlier
-

1940s Ian Percy West Sleekburn.jpg
Alan Edgar (Eggy1948) commented on Alan Edgar (Eggy1948)'s gallery image in Historic Bedlington
-
@threegee Err... how would I have known of the bedlington.uk mail server? Within this site I have only been aware of the internal Mail service allowing members to communictae privately between each other I'm happy with the services outside of this site I currently use. If you wanted members to use an alternative service then should there not be something in the blue memu bar above giving members the option to check it out?
-
Err.. none of the above. Very surprised that you didn't know that there was a Bedlington.uk mail server that's quite independent of the board software. Longstanding supporters have only to ask. There's also a facility to have bedlington.uk mail redirects to your existing mailboxes. PM if you need more details.
-
-
I am a member of Facebook to allow me access to the the local FB groups like Bygone Bedlington. That's where the majority of the school album photos within this site have come from. Are you telling me there is an email service from this group to the outside world. Or are you writing about the 'Mail' service within this site that members of this group can use to message other members of this group.
-

Whatever You Do Don't Mention Illegal Immigration!
threegee replied to threegee's topic in Chat Central
Take heart that we are now on well on the way to restoring the traditional British values that have been thoroughly trashed by the current fascist government.. -
What's Facebuke? Do you mean one of those things which invades your privacy, and spams you constantly, for no actual benefit? 🙃 I'd have thought you'd have created yourself a bedlington.uk mailbox by now!
-
There have been pleas for more leisure spending in the town for decadesView the full article








.thumb.jpg.7493ddab4a696108cf2b849323d3c155.jpg)