-
Posts
6,796 -
Joined
-
Last visited
-
Days Won
339
Content Type
Forums
Gallery
Events
Shop
News
Audio Archive
Timeline
Image Comments posted by Alan Edgar (Eggy1948)
-
-
Google street View images of the rebuilding :-
2009 Google street view shows No 72 Waverley Drive would appear to have been bought and converted to traditional brick before the council decided to rebuild the airey houses :-
Info on the Coquetdale Place houses :-
Our family moved into Coquetdale in 1949
-
On 09/03/2021 at 20:33, Alan Edgar (Eggy1948) said:
Should read Steadlands Square.
--------------------------------------
Following info on Airey Houses from Wikipedia :-
Airey house
From Wikipedia, the free encyclopediaJump to navigationJump to searchAn Airey house is a type of prefabricated house built in Great Britain following the Second World War.
 Unrefurbished (left) and refurbished (right) Airey houses in Sicklinghall,North Yorkshire. Note the increased thickness of the insulation and new cladding on the refurbished house.
Unrefurbished (left) and refurbished (right) Airey houses in Sicklinghall,North Yorkshire. Note the increased thickness of the insulation and new cladding on the refurbished house.Designed by Sir Edwin Airey to the Ministry of Works Emergency Factory Made housing programme, it features a frame of prefabricated concrete columns reinforced with tubing recycled from the canvas tilt frames of military trucks. A series of shiplap style concrete panels, tied back to the columns, form the external envelope.
In 1947, the Central Office of Information commissioned a propaganda film, Country Homes. The directoral debut of the later acclaimed documentary maker Paul Dickson, the film promotes the building of Airey houses in rural areas as a solution to the poor condition (due to the 1930s depression followed by wartime neglect) of much of the housing stock outside Britain's conurbations, due to the ease with which the prefabricated sections could be transported to remote locations.
Today the Airey houses are life expired and many are in disrepair. The houses are one of a number of precast concrete systems listed in theHousing Defects Act. This meant that Government help for private owners was available in certain cases. Generally they are not accepted for mortgages unless repaired in accordance with certain prescribed methods. In the mid-2000s, one company began testing a refurbishment programme. Their programme involves replacing the concrete slabs with blocks, covered the blocks with insulation, and then facing the structure with brick. It is hoped this remodel will result in a warmer and more structurally sound house.
-----------------------------------------------------
This is a 2021 aerial shot from Google and the marks out where the airey houses were. All the houses are now brick built.
The first 6 houses of Tosson Close were replaced by new builds and renamed as Puddlers Drive.
Numbers 21 and 22 of Coquetdale place were demolished but not rebuilt.
I got the numbering for No 28 Steadlands Square wrong
 . That house should be No 2
. That house should be No 2
-
-
@James - I don't have the info to hand but my memory says the rectangular North aisle, Burdon gallery, was built by, and named after, the Burdon family. Hartford Hall Hall was built in 1811 for William Burdon and I think the North aisle was named after William Burdon's wife - I think🙃
-
Before the electric street lamps were installed - do you have a date for the photo @James
-
-
On the stone wall, on the left as you look at the photo, is a plaque showing the wall was built in 1902. This photo of the plaque was taken by @John Fox (foxy)
The plaque reads :-
B. U. D. C.
ROAD WIDENED NOVEMBER 1902
JOHN CRAMER CHAIRMAN
HENRY SADLER VICE CHAIRMAN
CUTHBERT BROWN A.MIC? SURVEYOR
-
On 08/03/2021 at 15:26, Alan Edgar (Eggy1948) said:
Steadlane Square
Should read Steadlands Square.
--------------------------------------
Following info on Airey Houses from Wikipedia :-
Airey house
From Wikipedia, the free encyclopediaJump to navigationJump to searchAn Airey house is a type of prefabricated house built in Great Britain following the Second World War.
 Unrefurbished (left) and refurbished (right) Airey houses in Sicklinghall,North Yorkshire. Note the increased thickness of the insulation and new cladding on the refurbished house.
Unrefurbished (left) and refurbished (right) Airey houses in Sicklinghall,North Yorkshire. Note the increased thickness of the insulation and new cladding on the refurbished house.Designed by Sir Edwin Airey to the Ministry of Works Emergency Factory Made housing programme, it features a frame of prefabricated concrete columns reinforced with tubing recycled from the canvas tilt frames of military trucks. A series of shiplap style concrete panels, tied back to the columns, form the external envelope.
In 1947, the Central Office of Information commissioned a propaganda film, Country Homes. The directoral debut of the later acclaimed documentary maker Paul Dickson, the film promotes the building of Airey houses in rural areas as a solution to the poor condition (due to the 1930s depression followed by wartime neglect) of much of the housing stock outside Britain's conurbations, due to the ease with which the prefabricated sections could be transported to remote locations.
Today the Airey houses are life expired and many are in disrepair. The houses are one of a number of precast concrete systems listed in theHousing Defects Act. This meant that Government help for private owners was available in certain cases. Generally they are not accepted for mortgages unless repaired in accordance with certain prescribed methods. In the mid-2000s, one company began testing a refurbishment programme. Their programme involves replacing the concrete slabs with blocks, covered the blocks with insulation, and then facing the structure with brick. It is hoped this remodel will result in a warmer and more structurally sound house.
-----------------------------------------------------
This is a 2021 aerial shot from Google and the marks out where the airey houses were. All the houses are now brick built.
The first 6 houses of Tosson Close were replaced by new builds and renamed as Puddlers Drive.
Numbers 21 and 22 of Coquetdale place were demolished but not rebuilt.
-
2 hours ago, James said:
Eggy
I have duplicated this photo - can I delete it?
James
@James the members can't delete, photos or text, of any entry, including additional comments, we have saved. You have to ask Admin to delete entries.
So you have to request Admin to delete - use the '@' in front of Admins name tag= @Andy Millne
Note - you have to start with the @ and start typing the name immediately after the @ and a list of names will appear below the name you are typing. When you see the name you are after appear, select it and the full name highlighted will appear.
-
Bedlington's airey houses no longer exist. Built between the late 1940's and early 1950's. As far as I know there were only four streets of airey houses built in Bedlington.
Waverley Drive - numbers 43 to 78 airey houses. Numbers 1 to 42 traditional red brick.
Coquetdale Place.
Tosson Close.
Steadlane Square - numbers 1 to 14 and numbers 27 & 28. Numbers 15 to 26 traditional red brick.
The work to demolish the airey houses and rebuild in traditiol brick started c2009.
-
On 19/01/2017 at 19:50, clanbull said:
Yes sorry No 17. It was Muriel who gave me this and Kingsley, she lived above the shop at the Oval before moving to Waverley Ave, next door to John Hedley who lived just across from me.
Unfortunately Kingsley had a rough time after this period his father took to the bottle and may have even taken his own life!!! Think he had ginger hair, but again memory not that good.
Myself I lived at 3 Rosland Park. Cannot remember your brother, unfortunately.
It's a small world!
The wife must have asked me to do some DIY, 4 years ago, and I have just finished
 - names updated on a slightly better copy of the photo posted on the Barrington group.
- names updated on a slightly better copy of the photo posted on the Barrington group.
-
-
The Pit Heap where both the Doctor Pit and the 'A' pit dumped their mining waste. This image isn't to scale but it shows the two pits and the area where they dumped the mining waste.
This shows the Pit H from the other direction, Moorland Avenue, Bedlington Station.
This one shows some of @John Fox (foxy)'s photos when they started to reduce/landscape the Pit Heap after part of Bower Grange, Bedlington Station had been built.
Then and Now compilation.
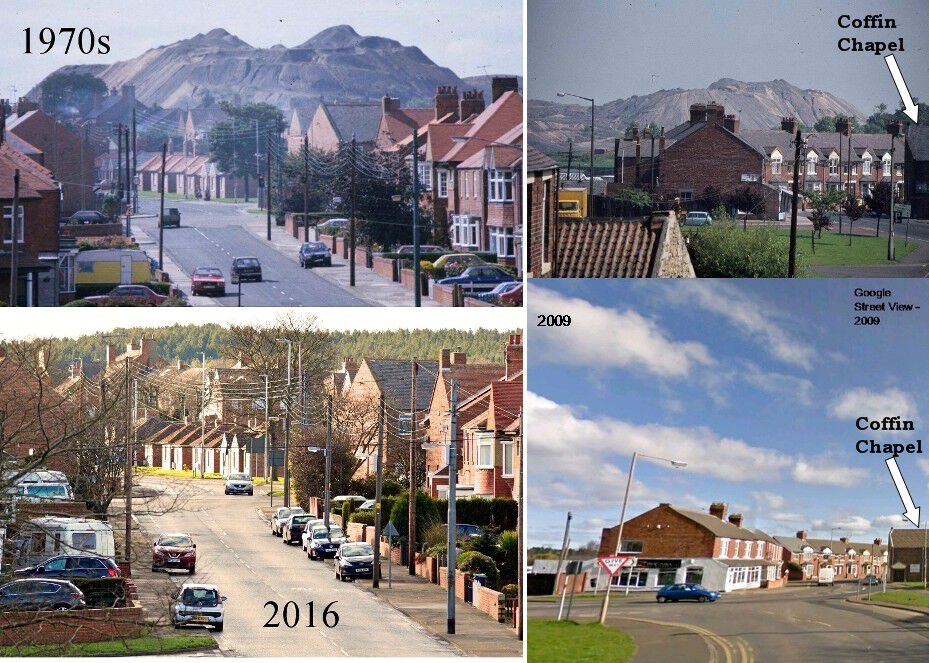
-
-
@James - info updated.
-
-
@Mary Hunter - Was the group all BGS or were girls from other schools allowed to join the group?
-
1 hour ago, Mary Hunter said:
Yes I have thanks.
I'm so pleased to have found all these photo's and
luckily there are several of the groups that are of direct interest
👍
-
-
3 hours ago, Mary Hunter said:
Yes I'm there, Mary Harrogate No. 43.
Strangely enough I just cannot remember this photo session at all.
@Mary Hunter - have you Downloaded copies of the photo - 1 with names and one without?
-
@Mary Hunter - names updated. Are you in the photo?
-
-
The text is from page 13 of the booklet on Bedlington from The Village Hoistory Series by Stephen B. Martin
-
2 hours ago, James said:
Some of the names of the rows are incorrect.
The photo has been enlarged and cropped and has cut off Shiney Row which can be seen on the extreme left of the main photo.
Cheers James - I've deleted the cropped photo from my collection, cleaned me specs, and used the full photo with all 6 rows



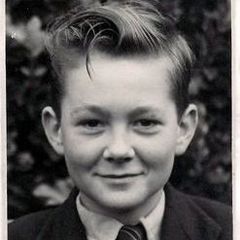
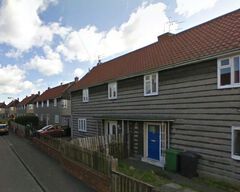
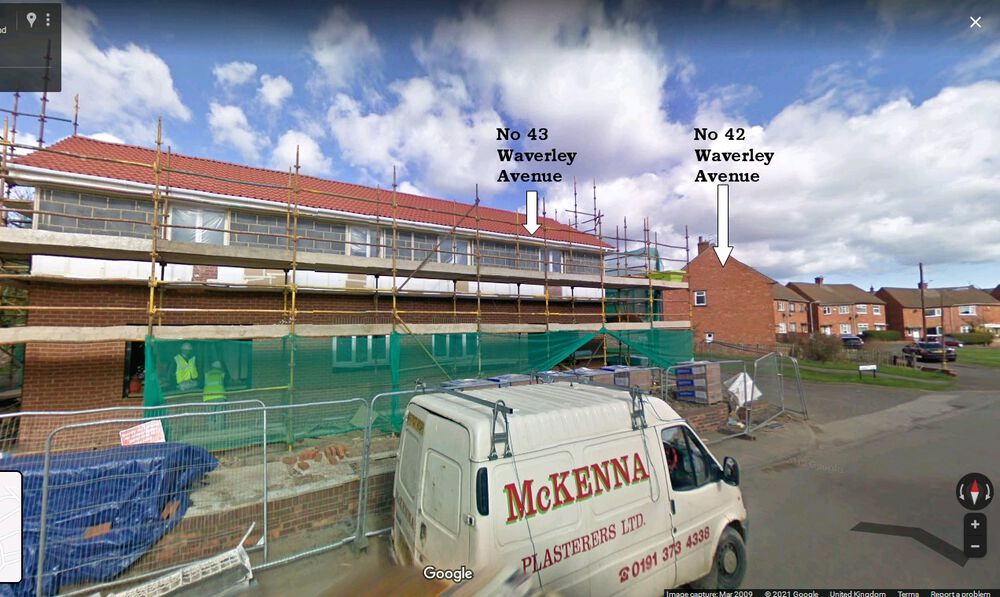
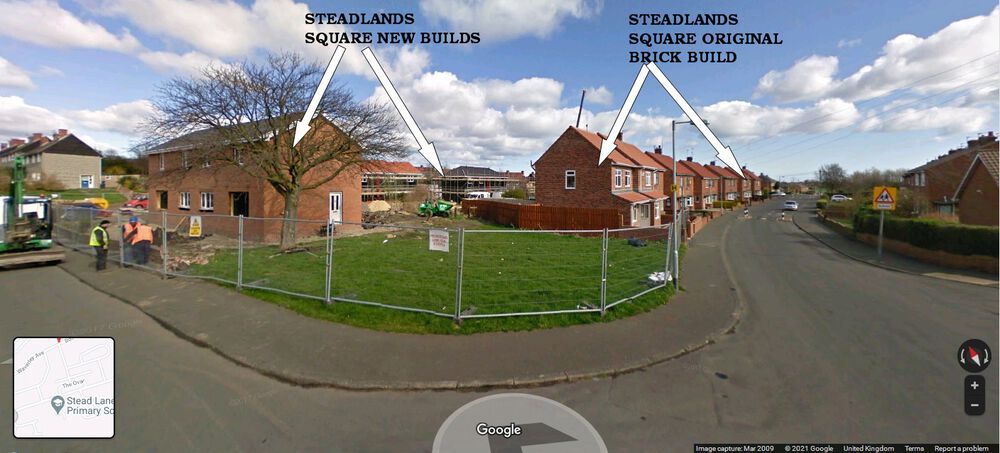
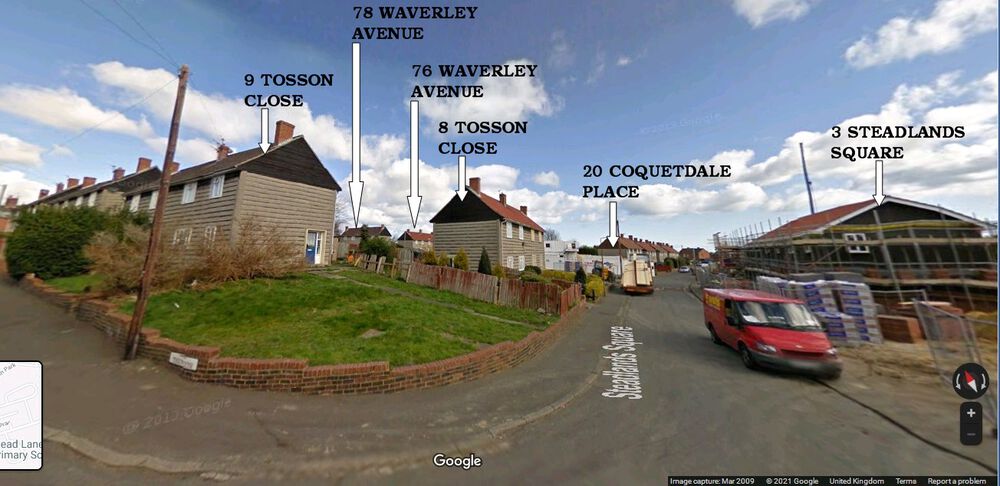
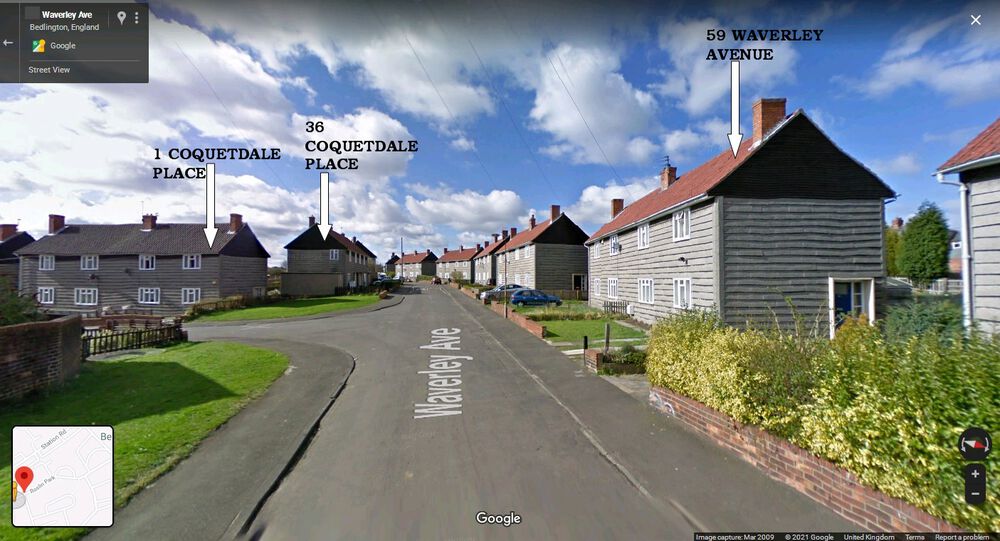
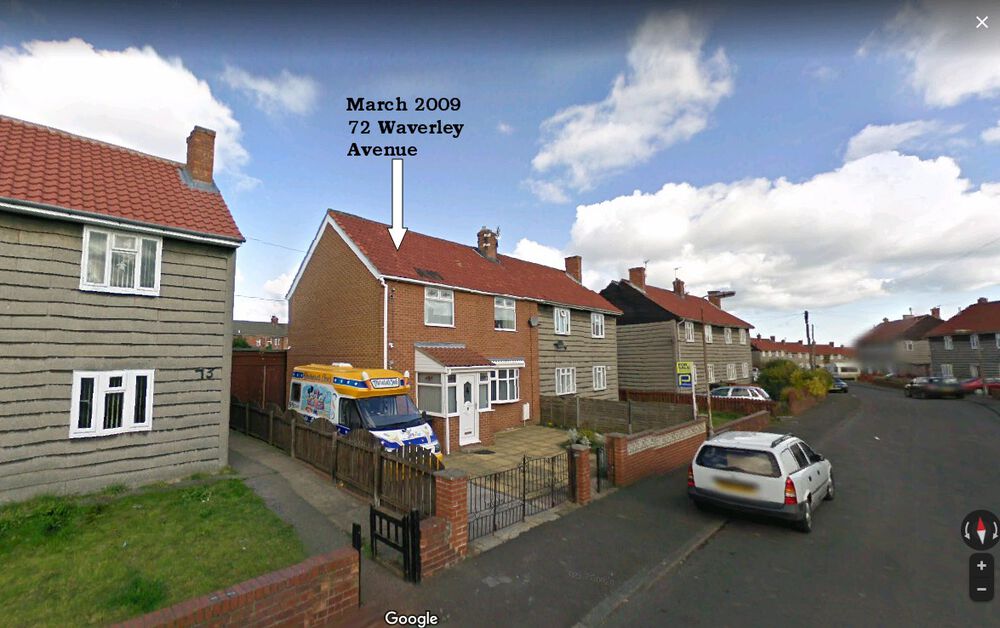
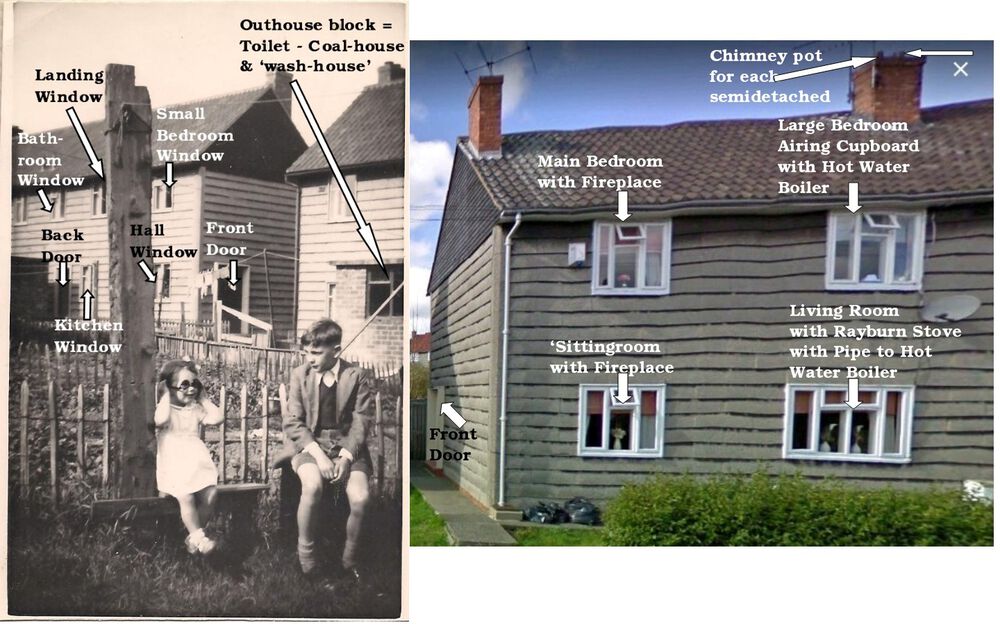
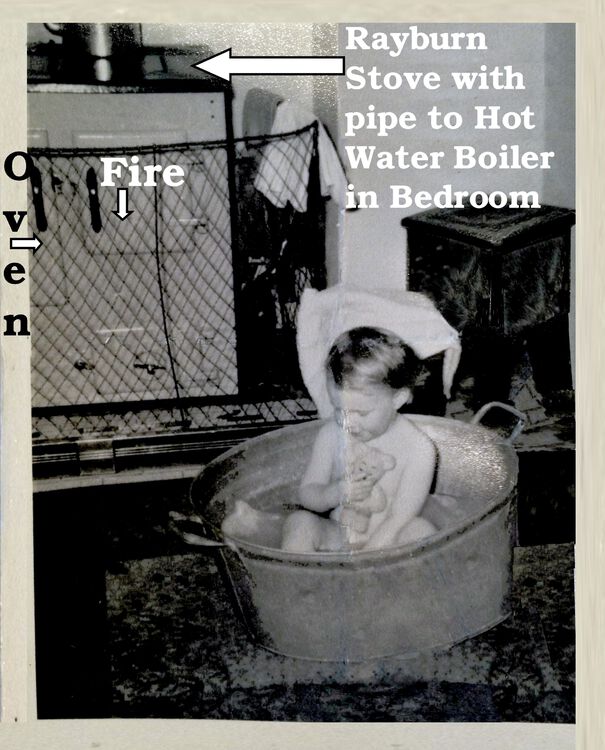
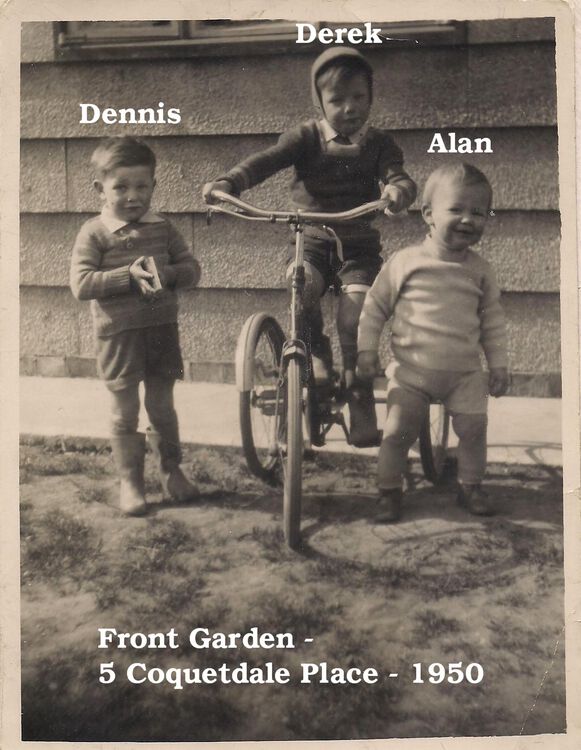

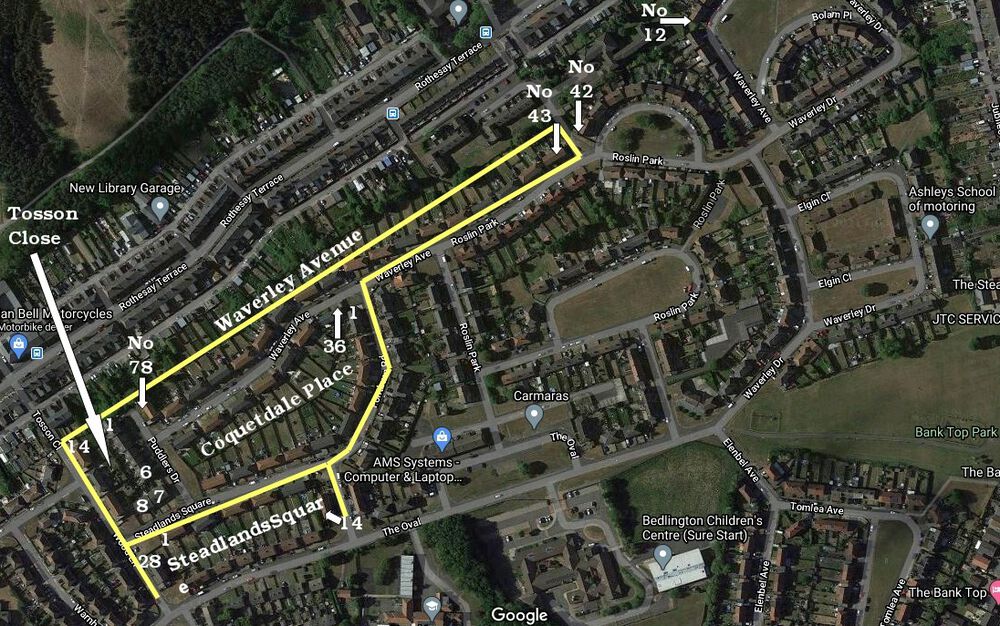
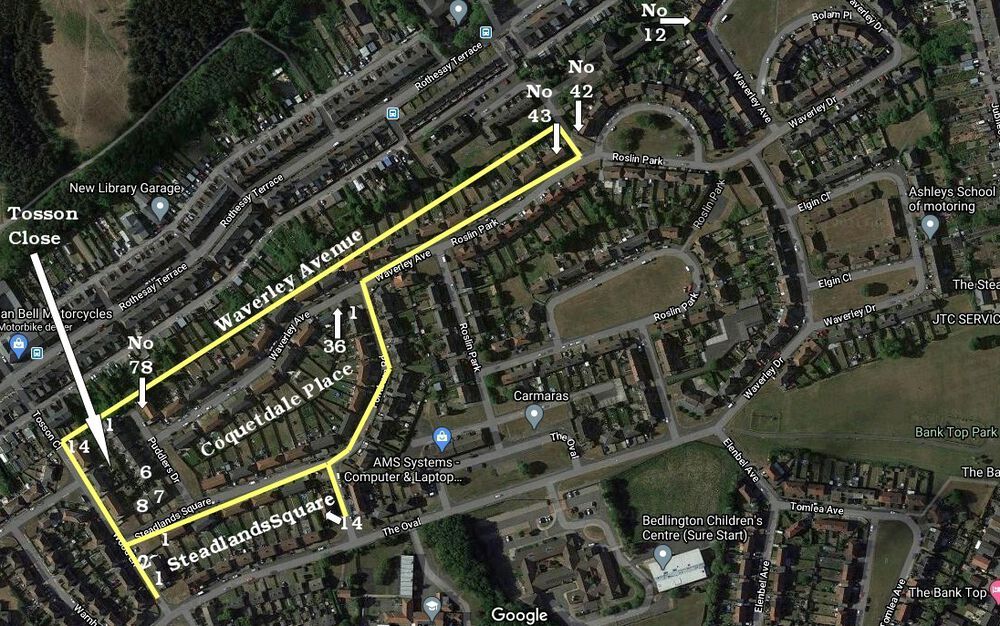
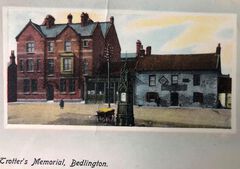
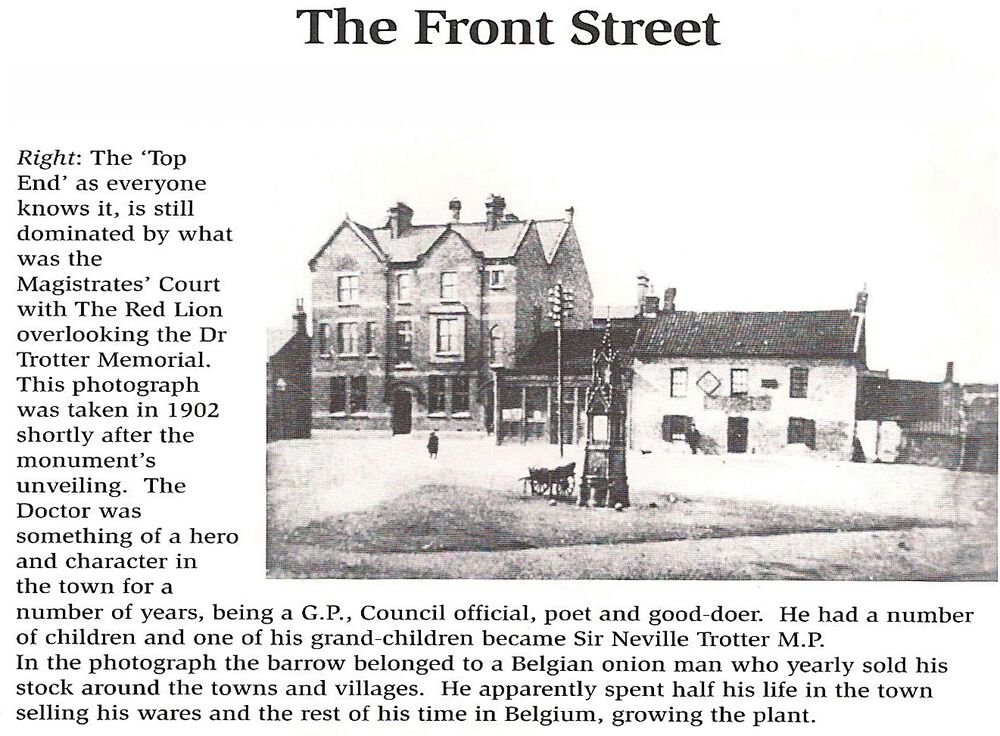
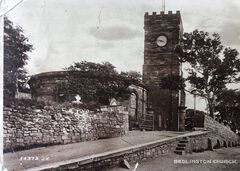
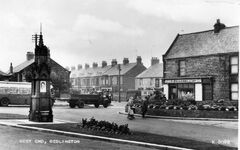

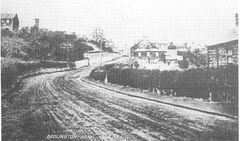
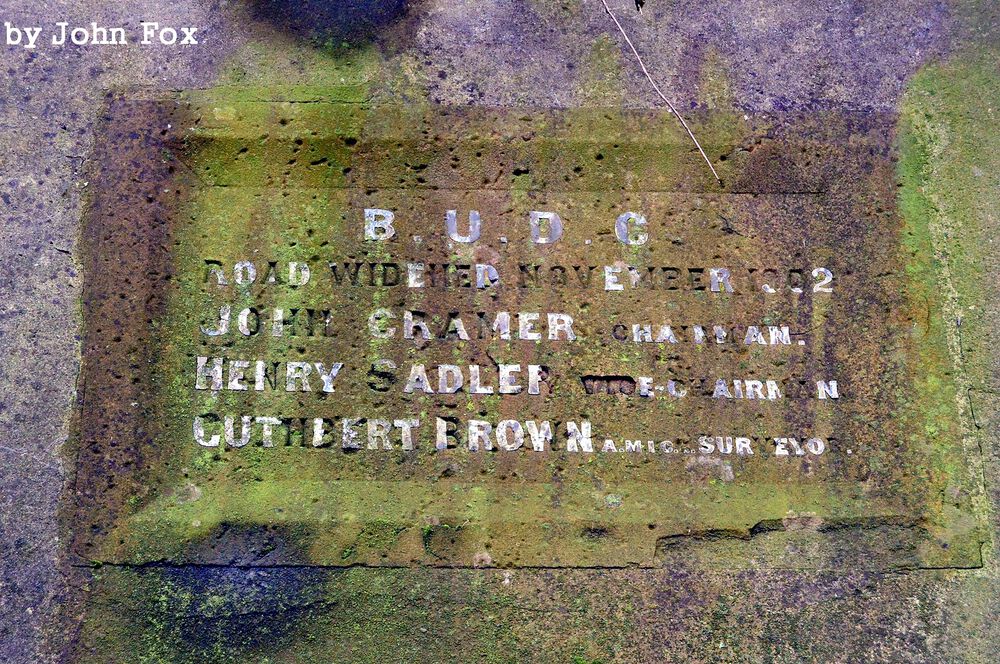
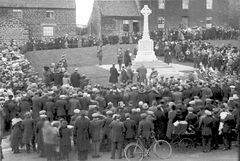
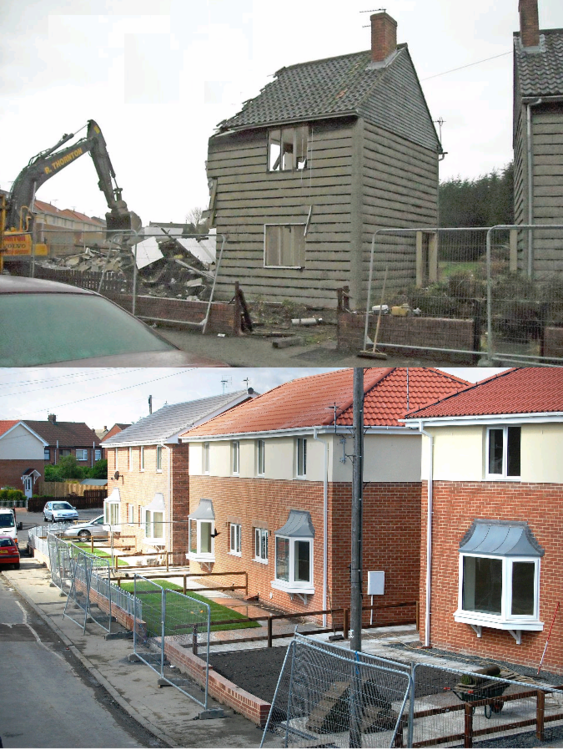
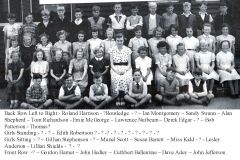
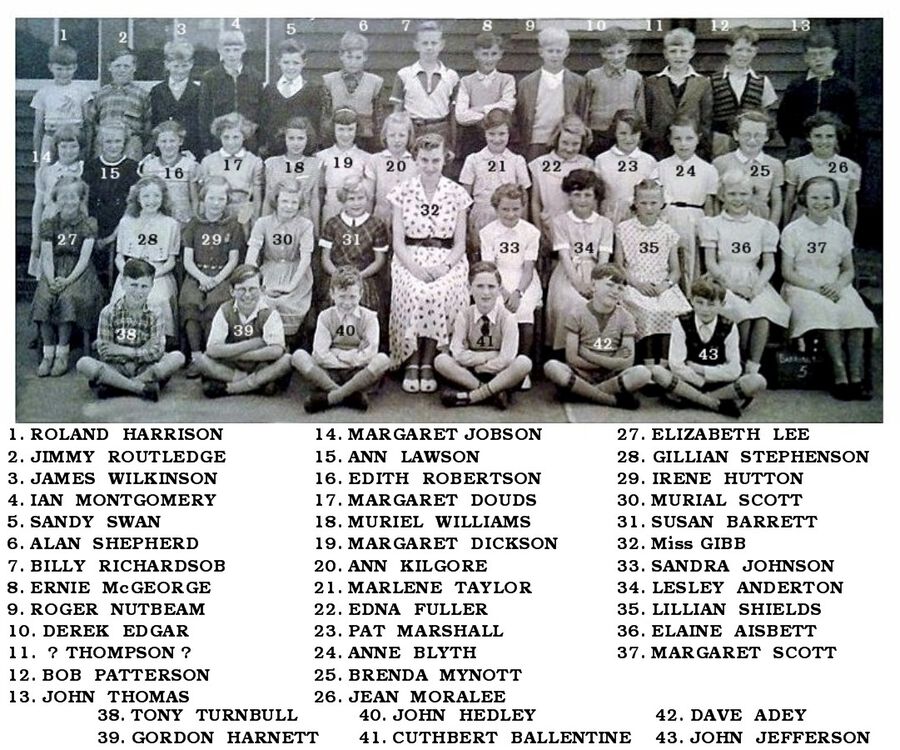
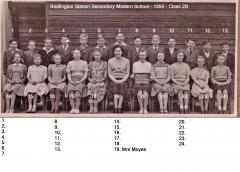
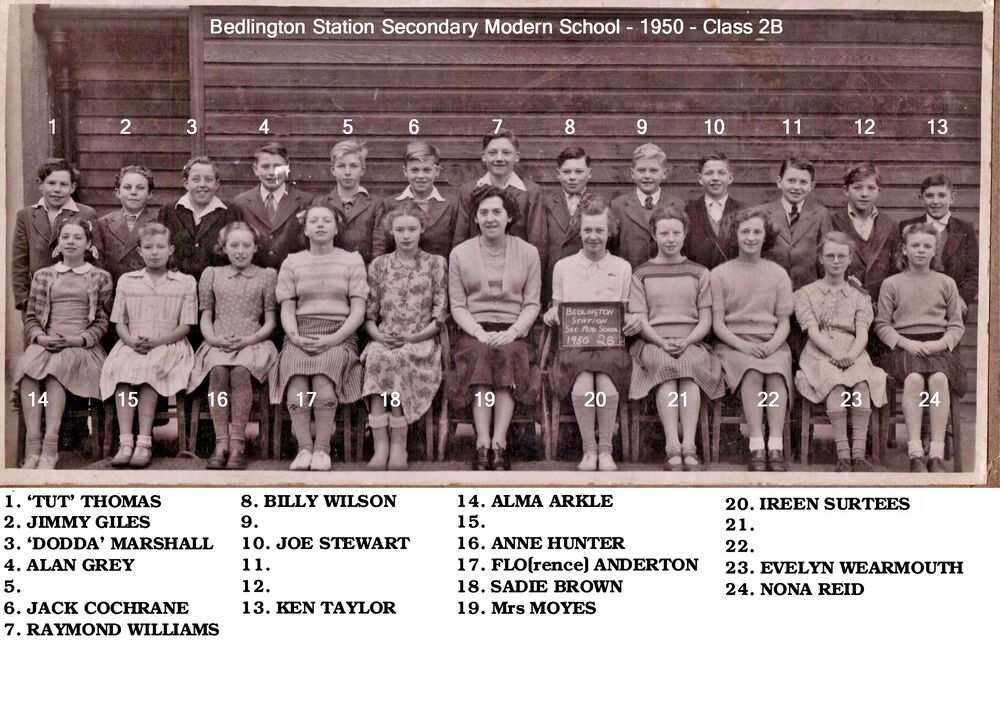
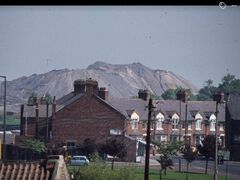
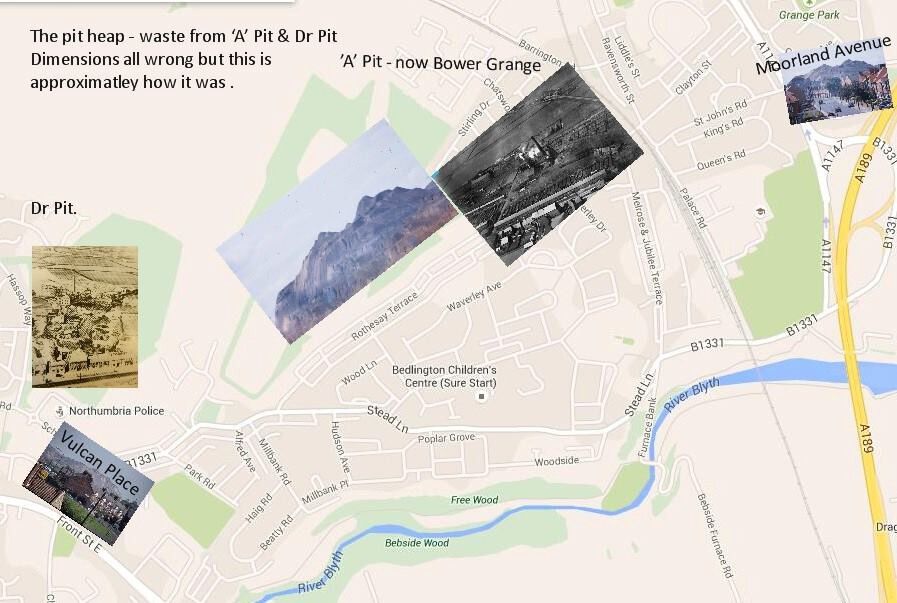
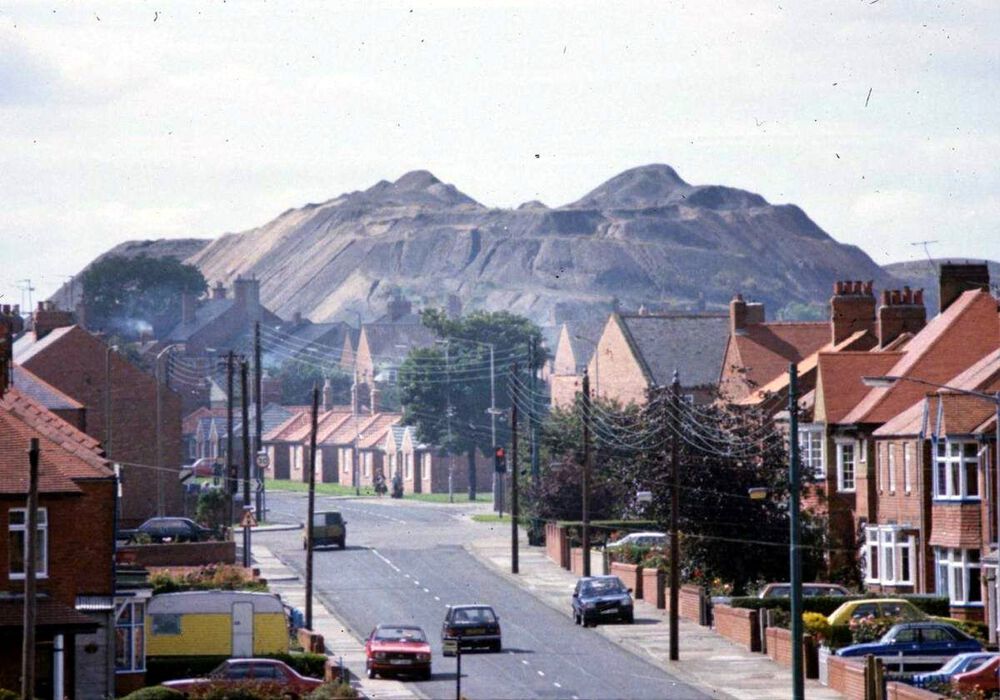
.thumb.jpg.05d779297f0cf9bcc65ec4fbcb757dee.jpg)
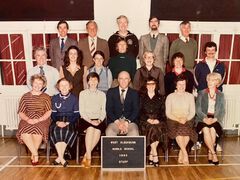
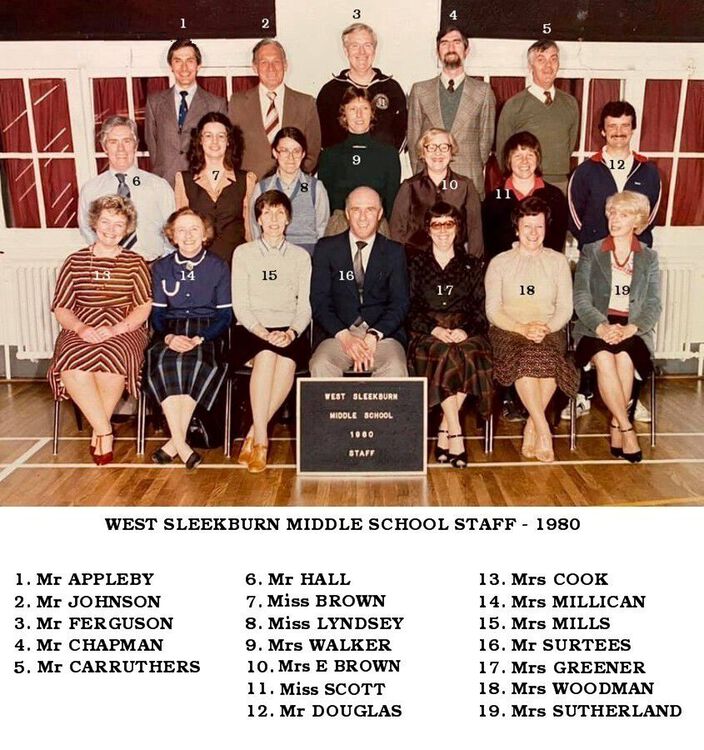
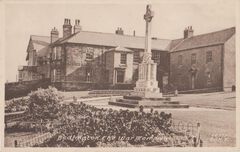
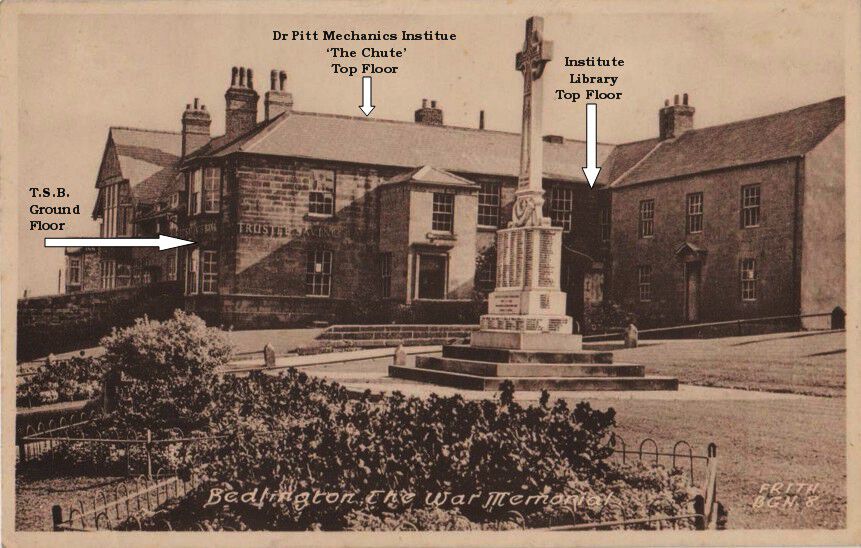
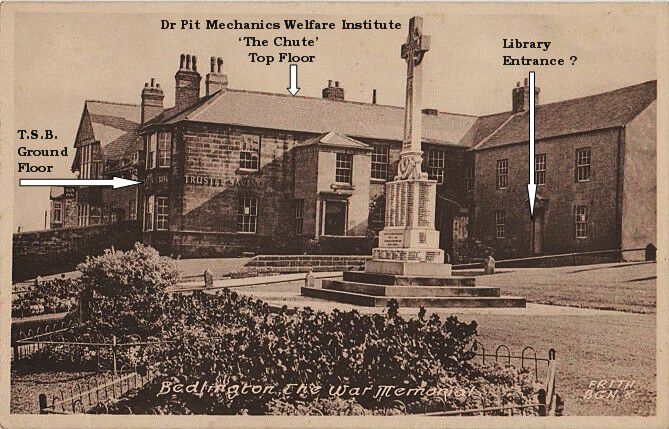
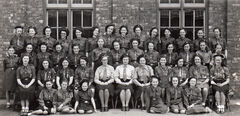
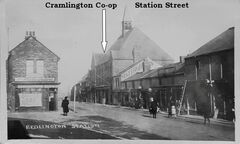
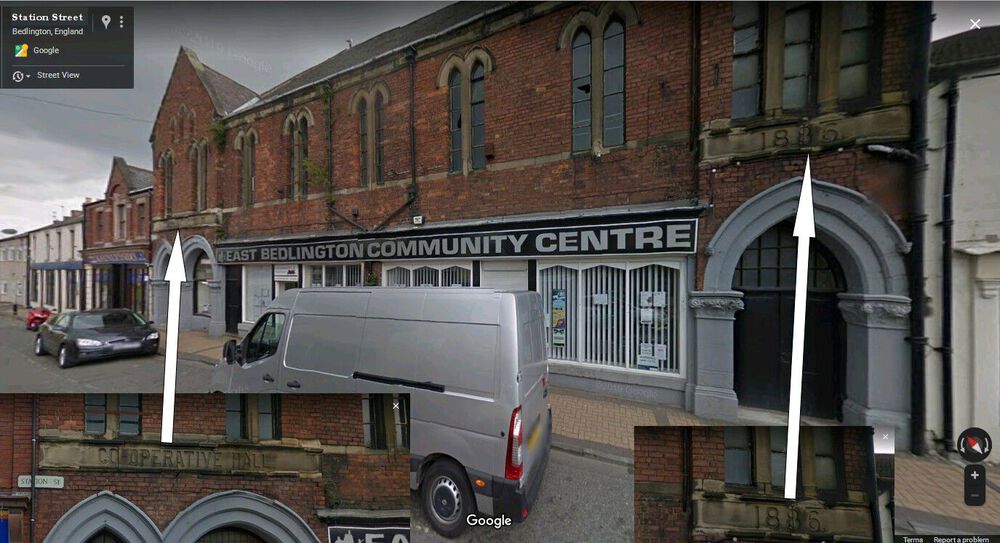
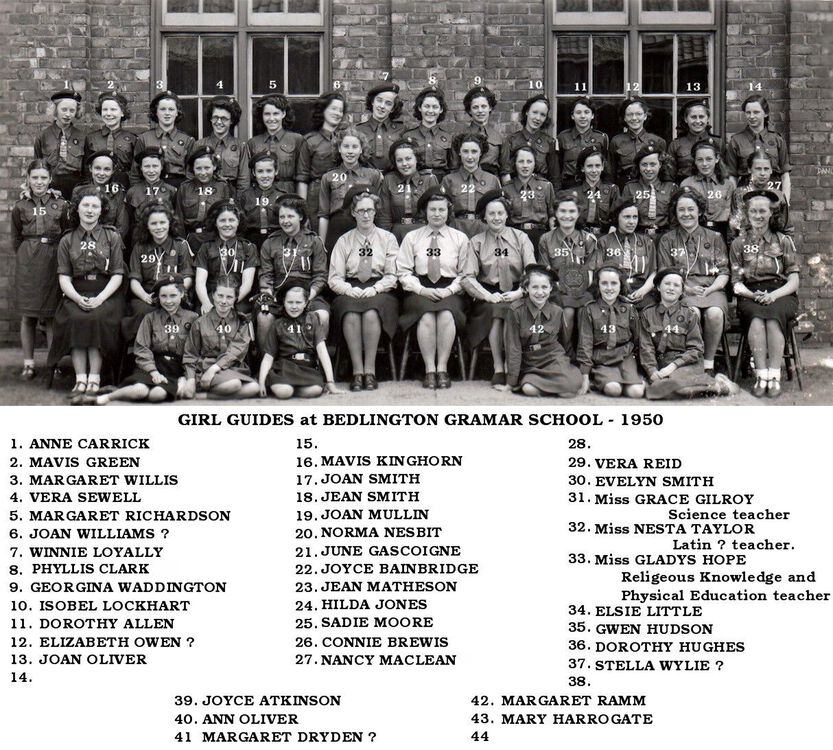
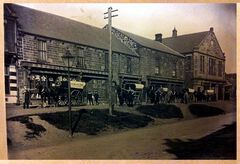
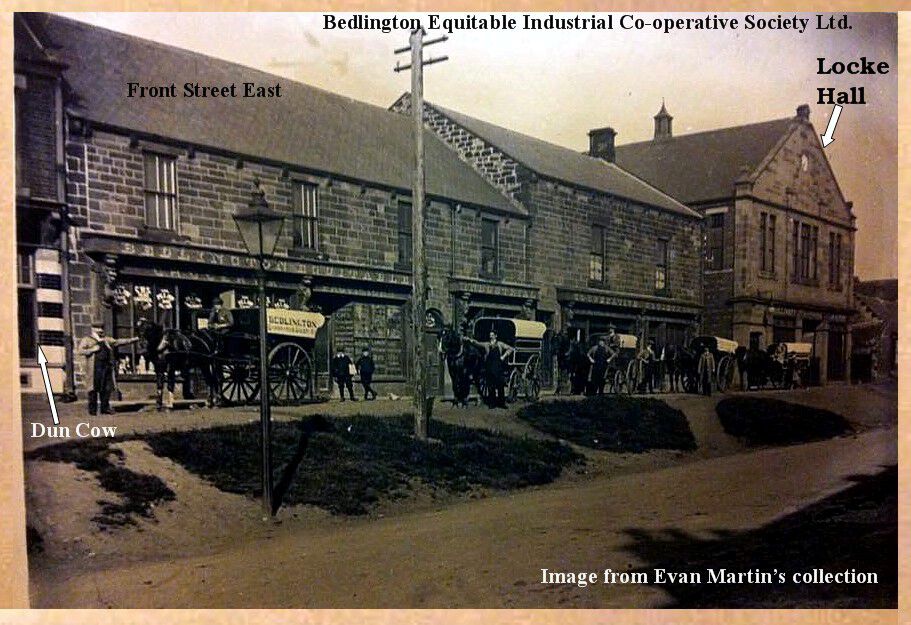
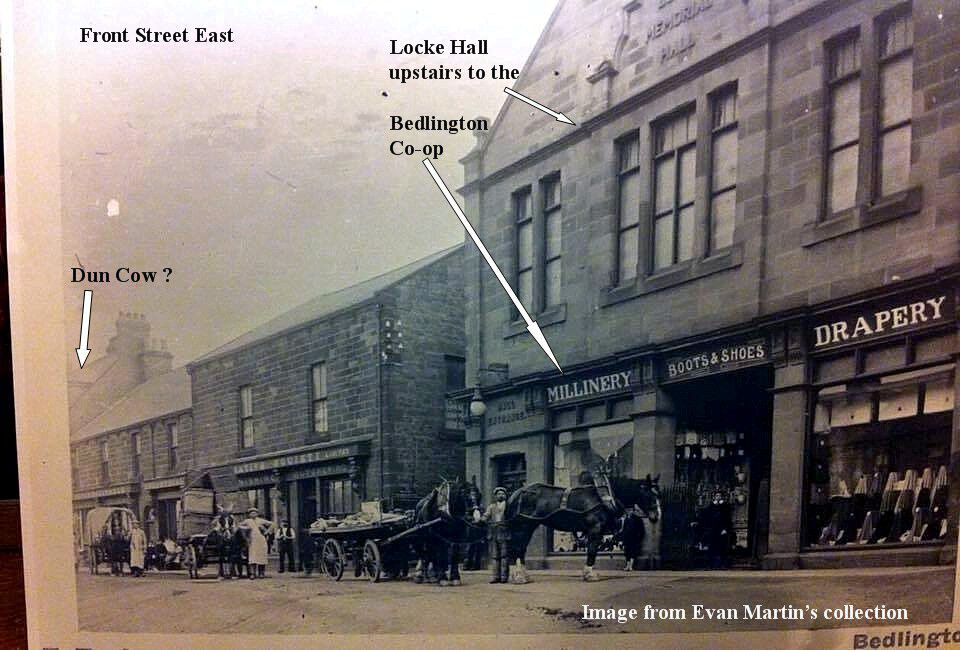
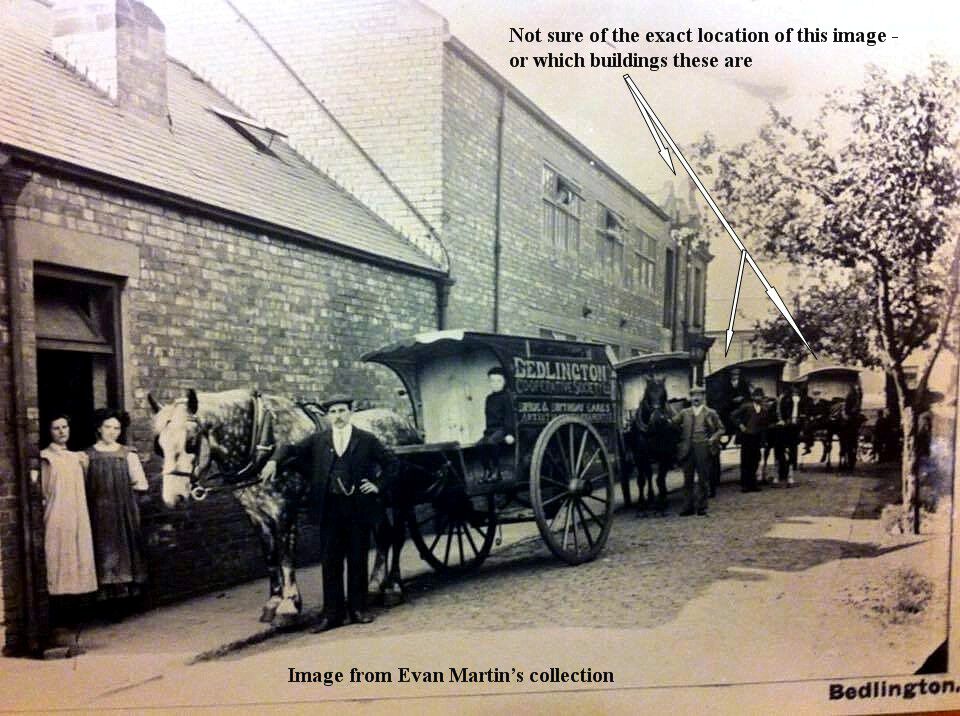
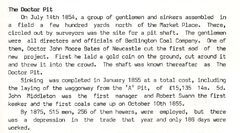
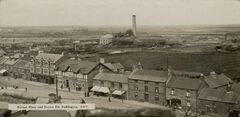
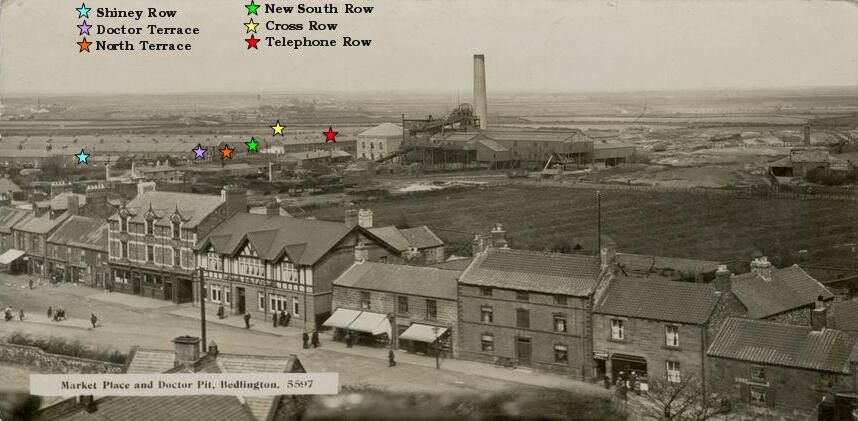
Bedlington Station CIU Club team 1981 from John Fox.jpg
in Sports
1Posted
Names from the Bygone Bedlington Facebook group members.